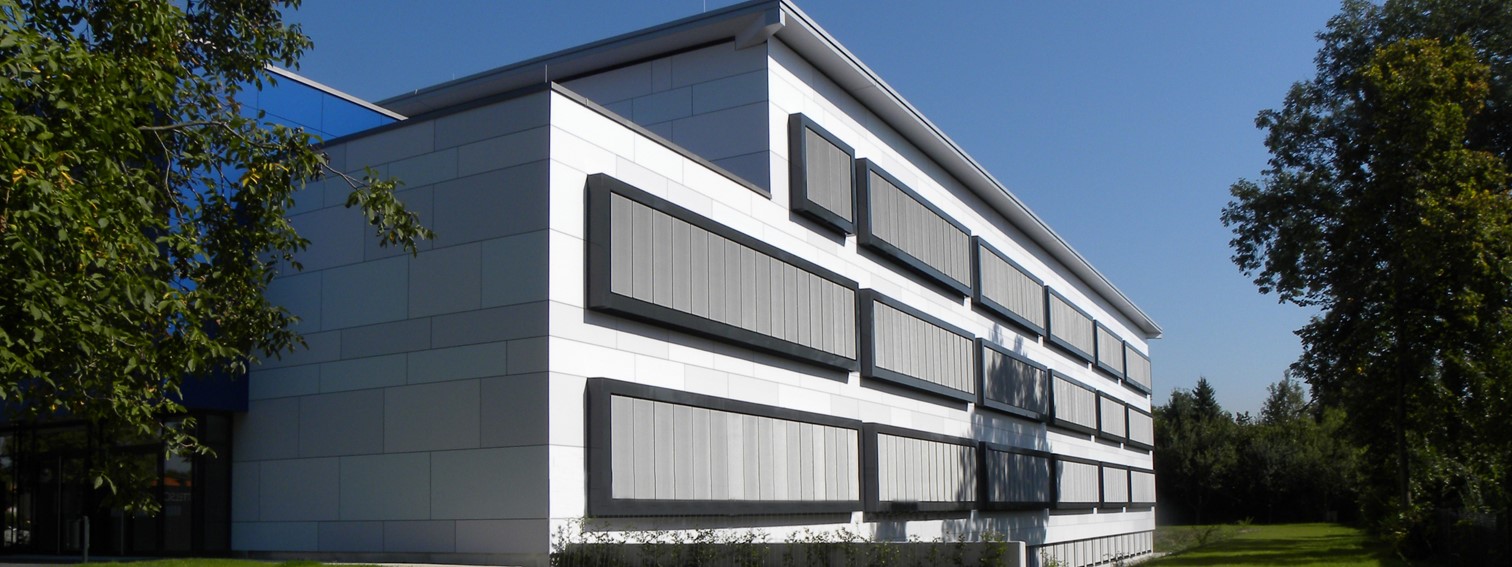VIP technology helps turn ‘70s secondary school into state of the art passive house
VIPA International, the Vacuum Insulation Panel Association, today releases a case study about a renovation project of a school in Germany where Vacuum Insulation Panels (VIPs) were used.
The secondary school of Freilassing in Bavaria, which was built in 1972, went through a major renovation in 2011. The reinforced concrete construction of the school was covered with a building shell following passive house standards. To achieve the required high thermal insulation rates without compromising on the building original surface, the architect used the extremely thin and high performing VIPs. A data processing planning tool was used to draw a plan of all the rooms, which provided precise information on the exact quantities and sizes needed for the panels of each room. The building surface remained exactly the same after the insulation material was added. A renovation project using traditional insulation materials would have required installing new stairs, fireproof doors, and emergency exits but thanks to the use of VIPs these works were not necessary.
Vacuum insulation panels were the most appropriate solution to ensure the renovation of the secondary school of Freilassing was made according to passive house principles and within budget. The architect who led the project stated: “VIPs were the smartest solution, to fulfill the requirements of thermal insulation without losing the height of the rooms!”


