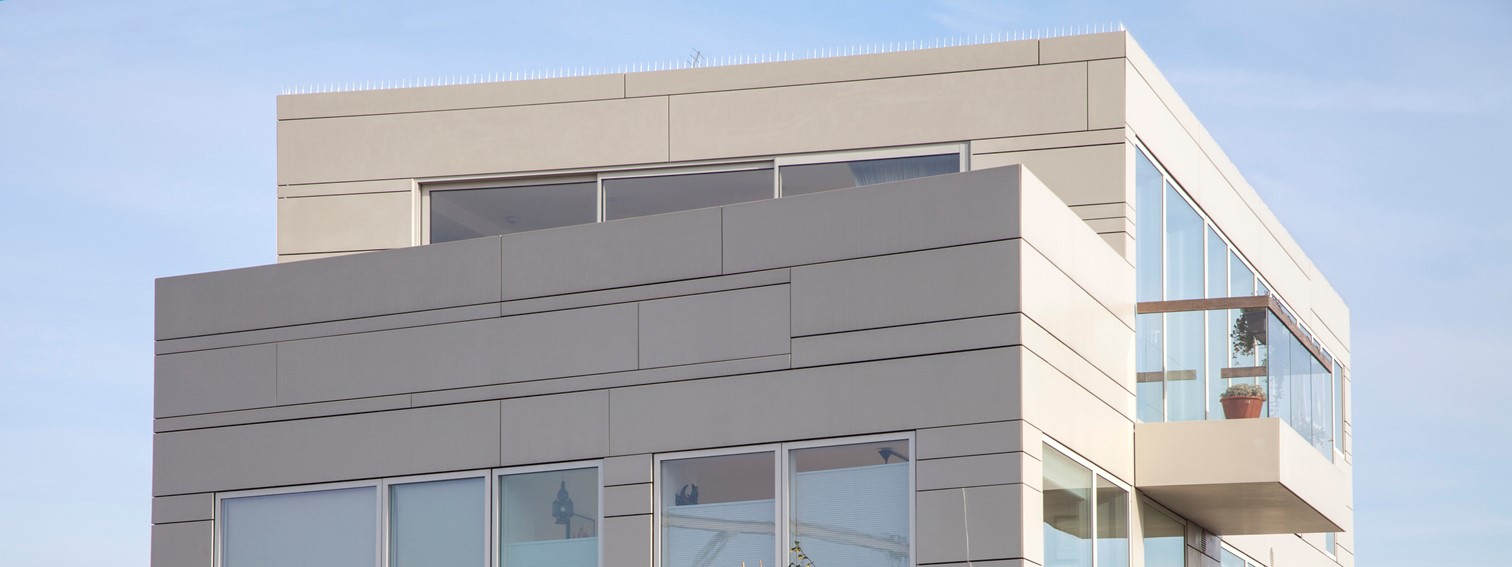Luxurious mixed-use development in London designed with VIP technology
This case study describes the erection of a new mixed-use development located in Mentmore Terrace in the London Fields area, UK. The empty space which was used only for occasional unpermitted parking was converted into a new 5 storey building with a luxury 3 bedroom penthouse and a spacious roof terrace.
To maintain the building’s clean aesthetic, the architects needed a slim-line insulation product which would allow them to achieve a compliant U-value for the terrace without exceeding the internal floor height. Vacuum insulation panels were the most appropriate technology to achieve the required thermal performance at a fraction of the thickness of traditional insulation. A specialist technical team provided detailed layouts for the terrace, ensuring the required performance was met with an absolute minimum build-up. 40mm thick panels were specified along with PIR infill strips of the same thickness.
The new building included two B2 class business units on the ground floor, helping to support Hackney Council’s commitment to creating employment opportunities. The property also features a secure bike store, video intercom and lift to all levels with security code access to the penthouse.
Richard Burnley, Kingspan Insulation’s Managing Director and VIPA’s Board member stated: “VIP technology proved to be the most suitable technology to achieve high thermal performance with little impact on the existing interior and exterior space. We are very pleased to see the project objective was achieved and that the plot was successfully turned into a new, functional, luxurious and energy efficient building.”


