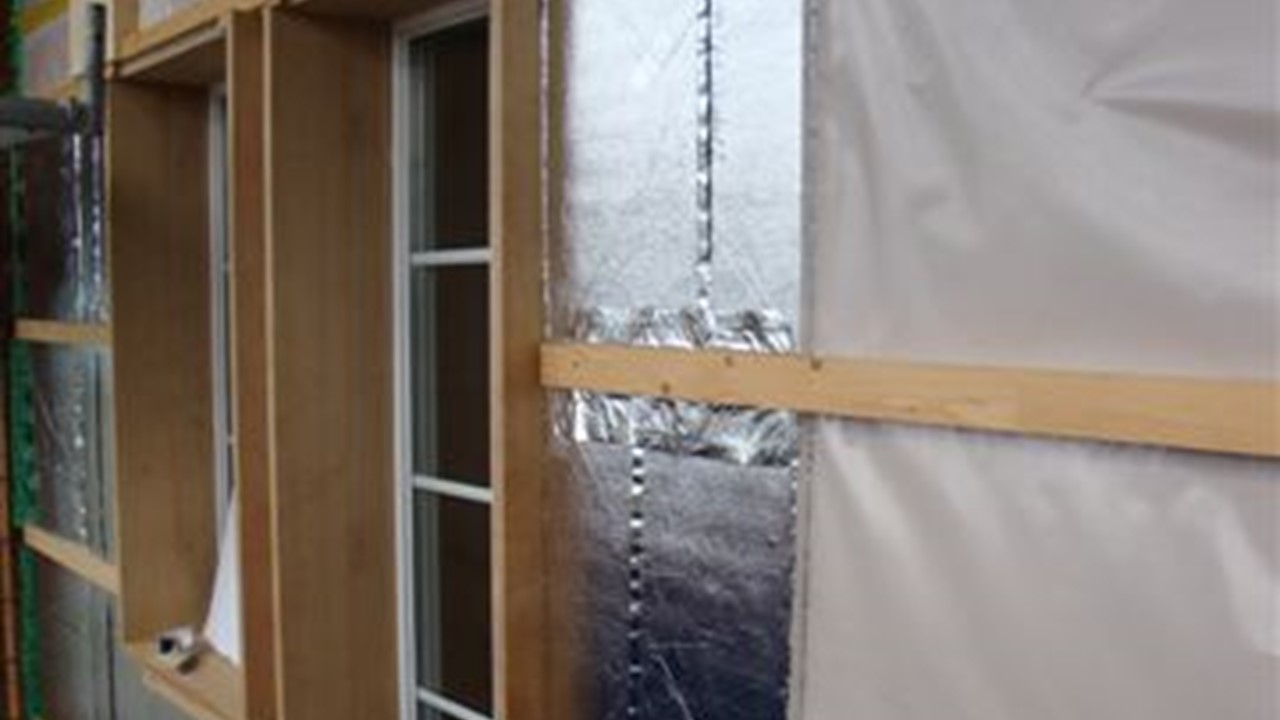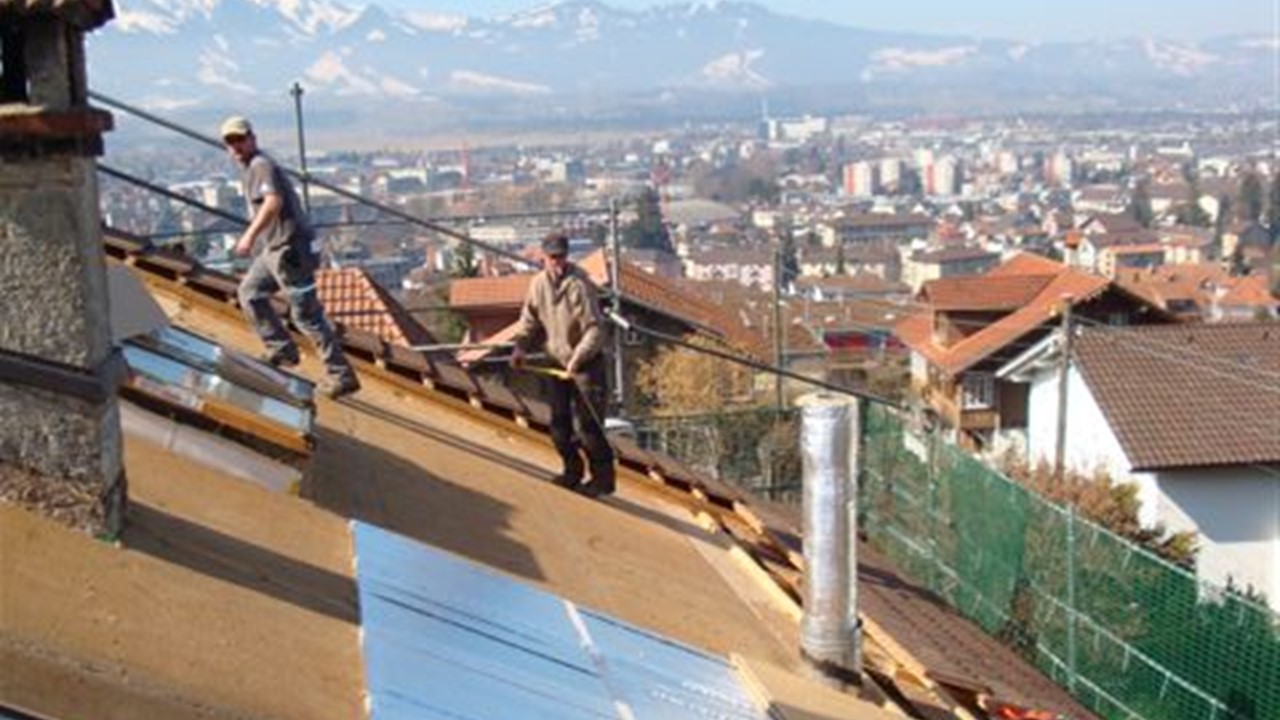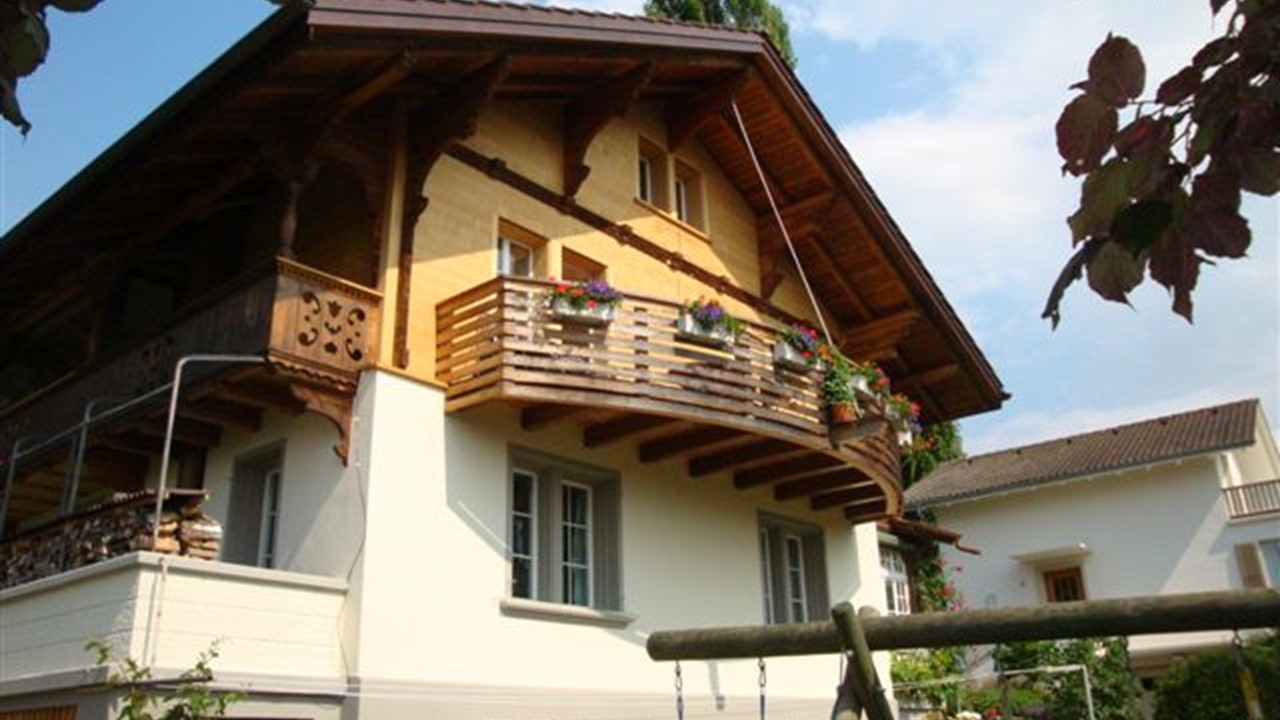VIP technology offers maximum energy efficiency, while retaining the architecture of a traditional Swiss house

The Challenge
A landmark family house in Thun, Switzerland (30 km south of Swiss capital Bern) that has been built in traditional Swiss style needed to be renovated to comply with the latest insulation standards, while at the same time respecting its classic architecture. Therefore, the roof and certain parts of the outside wall and balcony needed to be covered with the best possible insulation material without making any structural changes to the building itself. The use of traditional insulation materials would increase the thickness of the roof and outside wall and change the architecture significantly. It would also be impossible for the balcony to be used, as the difference in height between the balcony and the floor inside the house would be too large.

The Solution
To face this challenge the local contractor used Vacuum Insulation Panels (VIPs) on the roof, outside wall and balcony. As a result, the level of the roof and balcony did not raise and the outside wall next to the balcony kept its flat surface, preserving the traditional look of the house. For the insulation of the roof one layer of 25 mm thick panels plus 60 mm wooden fireboard was used. The existing downspout and roof tiles were perfectly reusable for the new insulated roof. The wall adjacent to the balcony was covered with two layers of 20 mm thick panels and one layer of 20 mm wooden fireboard. The vacuum insulation panels contribute to an aged thermal conductivity of 0.0061 W/m.K, a performance that far exceeds any traditional insulation material.

The Result
Thanks to the use of cutting-edge vacuum insulation panels the house meets the highest insulation standards and its traditional look was preserved. No structural changes were made, the roof and outside wall were kept in perfect harmony and there is no difference in height between the balcony and the floor inside.
Download the document
pdf – 924 KB

